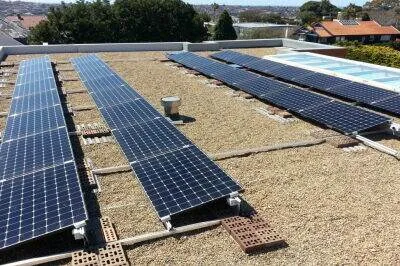
26 Jun How we attach to your roof
Tin roof, L feet, no new holes
This is definitely one of the easier options and one of our favourites to work on.
We use a simple aluminium L foot with a heavy gauge stainless roofing screw – No new holes required as we re-use the current screw holes. Between the L Foot and your roof is a rubber seal that doubles as both added waterproofing measures and to prevent rusting from 2 different metals bonded together.
Klip lock and standing seam roof, klik clamp, quick and flexible” heading_tag=”h4″ alignment=”left”][/ultimate_heading][ultimate_spacer height=”35″]
Another favorite of ours is the Klip lock or standing seam roof.
We use a special clamp that grabs onto the seam with 2 tightening nuts, protected with a rubber seal between the clamp and your roof to prevent rusting and scratching to the roof sheet itself. As no holes and marks are left on the roof – this can be moved around with almost unlimited flexbility allowing for maximum use of your roof space.
Tiles come in all shapes and sizes, they can be loose and easy to move or tight fitting like lego.
A standard application will be to lift a tile and insert a a special low profile tile bracket, secured with 2 heavy guage screws attaching it to your roofing pillars and if required we will carefully grind just the right amount of tile so the bracket fits back nice and snug and waterproof.
Stainless steel rods that are drilled and set into a concrete roof.
Once the rod is installed, water proofing needs to be arranged to establish a permanent water tight seal. As waterproofing can be costly depending on roof size its vital a precision job is done right the first time.
SLATE is by far the biggest challenge – but not impossible.
If we can not use the standard tile option. To retrofit slate is quite a project, so we often work with specialised slate roofers to install hanger bolts that we can attach to, these require drilling bolts through the tiles and then sealing each hole, this is why we leave this specific job to selected slate roofers.
A highly sought after mounting solutions that is designed to sit on a flat surface (normally a roof) without needing to be bolted to the surface itself. The system is designed specifically for your application taking into account various factors to ensure that it won’t get blown away and withstand any other harsh enviroments in your location.
When designing your no holes solar ballast system things like the site location, building height, distance from the closest edges of the roof are all taken into account to calculate for wind demand expectations on your precise system. This to ensure any and all wind variances have been allowed for and all this engineered to exactly how much weight needs to be placed in certain sections of the system.


Sorry, the comment form is closed at this time.